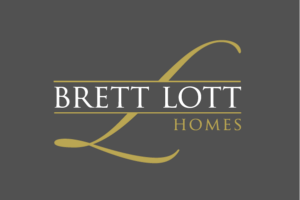floor plans
choosing a brett lott home plan
We build houses designed with more of what you need and less of what you don’t. We cater each experience for personalized attention. From your first sit down with us, you’ll feel the Brett Lott difference.
Our plans customized to you
Experience the ease and transparency of building with people-people (that’s us).
Floor plans on OUR lots
Partner with a family-owned and operated company, building locally since 1991.
Floor plans on YOUR lots
Discover thoughtful floor plans that are designed to put people first.
Available Floor Plans
We are very happy with everything in the home. Thank you for making our first — and only — home building experience so smooth. We feel very fortunate to have this home as our retirement landing place here in Kennewick.
– Diane & Doug
Experience the Brett Lott Homes Difference.
Ready to get started building the home of your dreams? We’d love to learn more about your vision for your new home.




