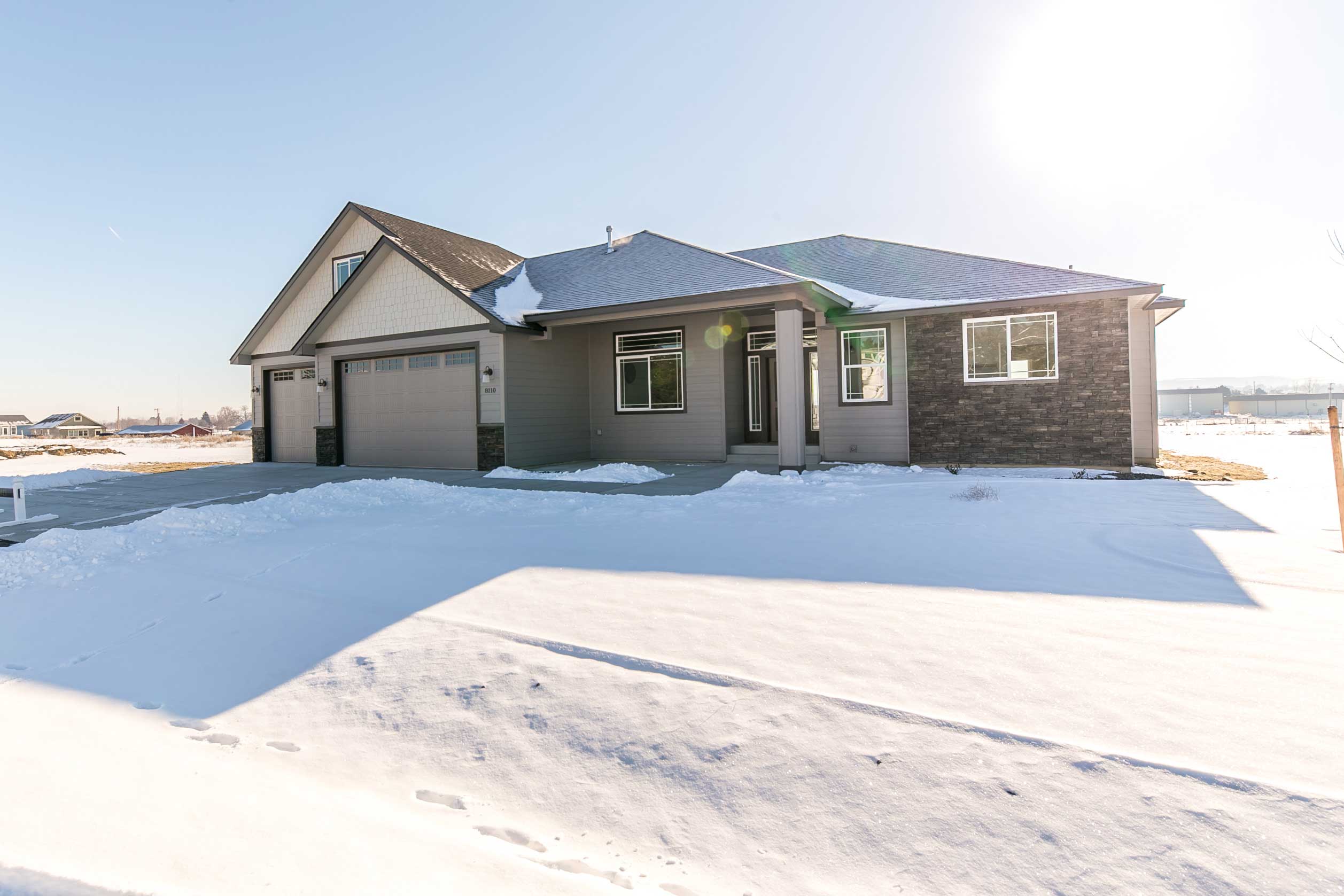
One of our Parade of Homes™ winning floor plans with the added feature of a bonus room that can be used for a spare bedroom or family room area. The split bedroom designed gives the owner’s suite privacy from the rest of the house. An open great room and kitchen area is great for spending time together or entertaining. An ample laundry room and pantry adds to the comfort and enjoyment of each area of this home. An extra large rear patio is a great place to enjoy the outdoors.