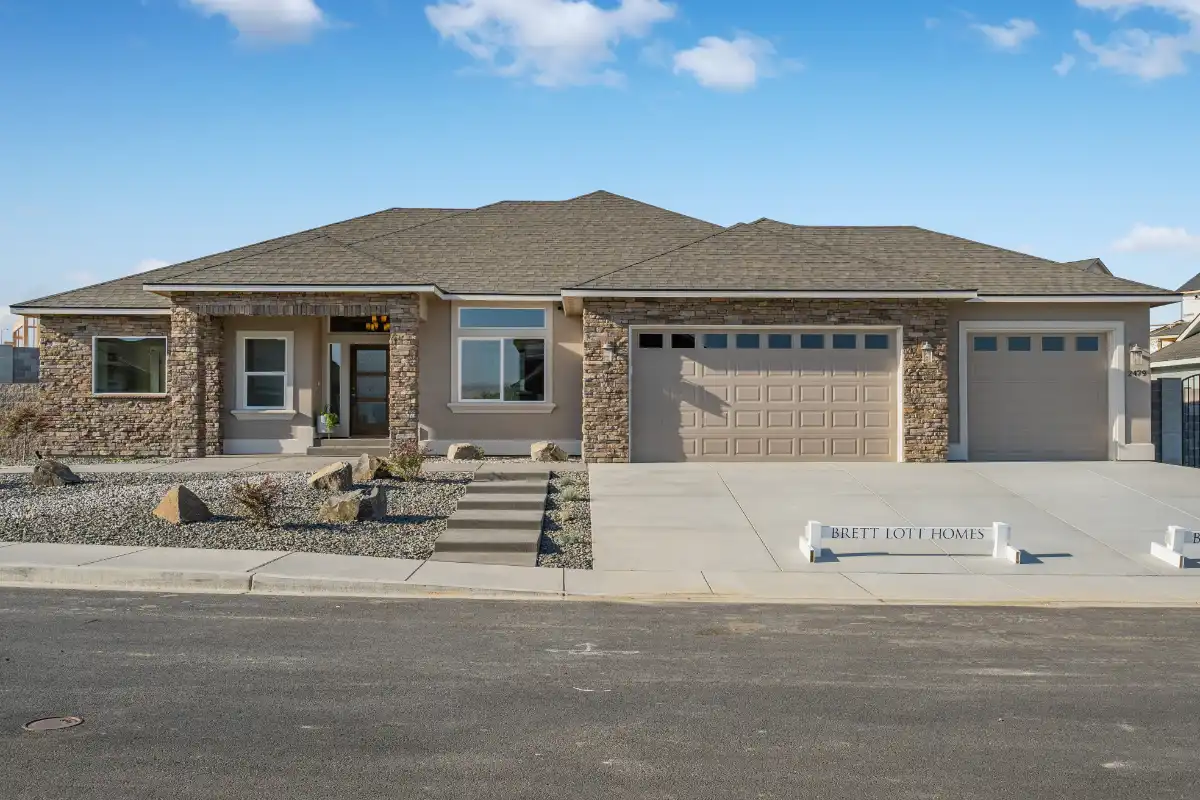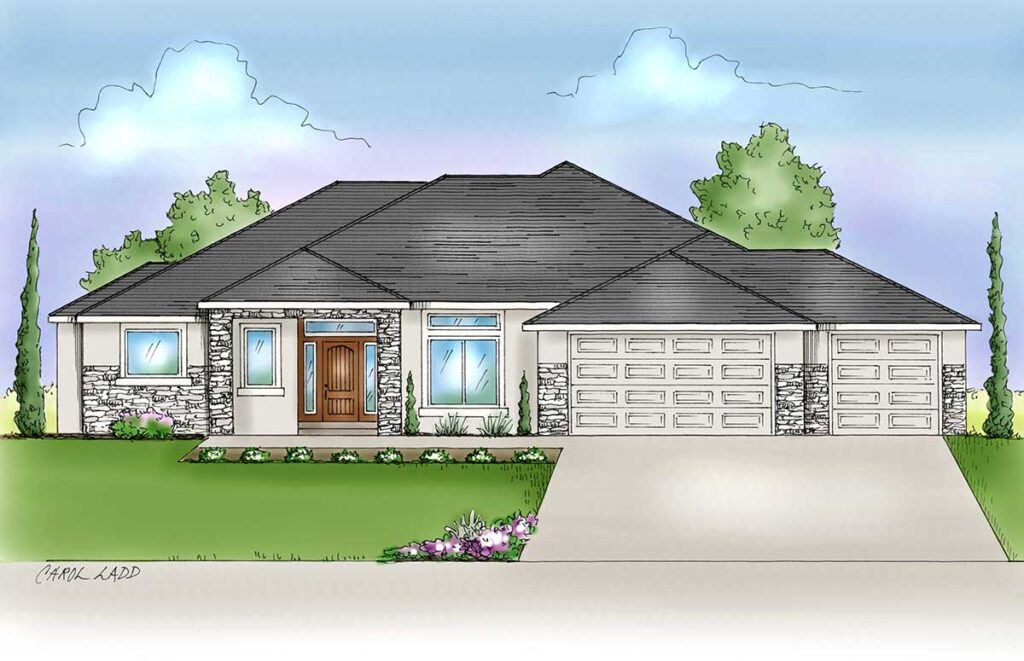

Elegant family living in this open floor plan with box beam ceilings, floor to ceiling stone gas fireplace in the great room with custom built in shelving. The large kitchen with quartz counters has stainless steal GE appliances, gas cooktop, and walk in pantry. Family will gather around the large granite kitchen island. The laundry has a sink and full tile back splash. The den with double barn doors and wainscotting are a perfect in home office. The owner's suite has a large walk in tile shower, free standing tub, and walk in closet. The covered patio a must for evening entertaining.