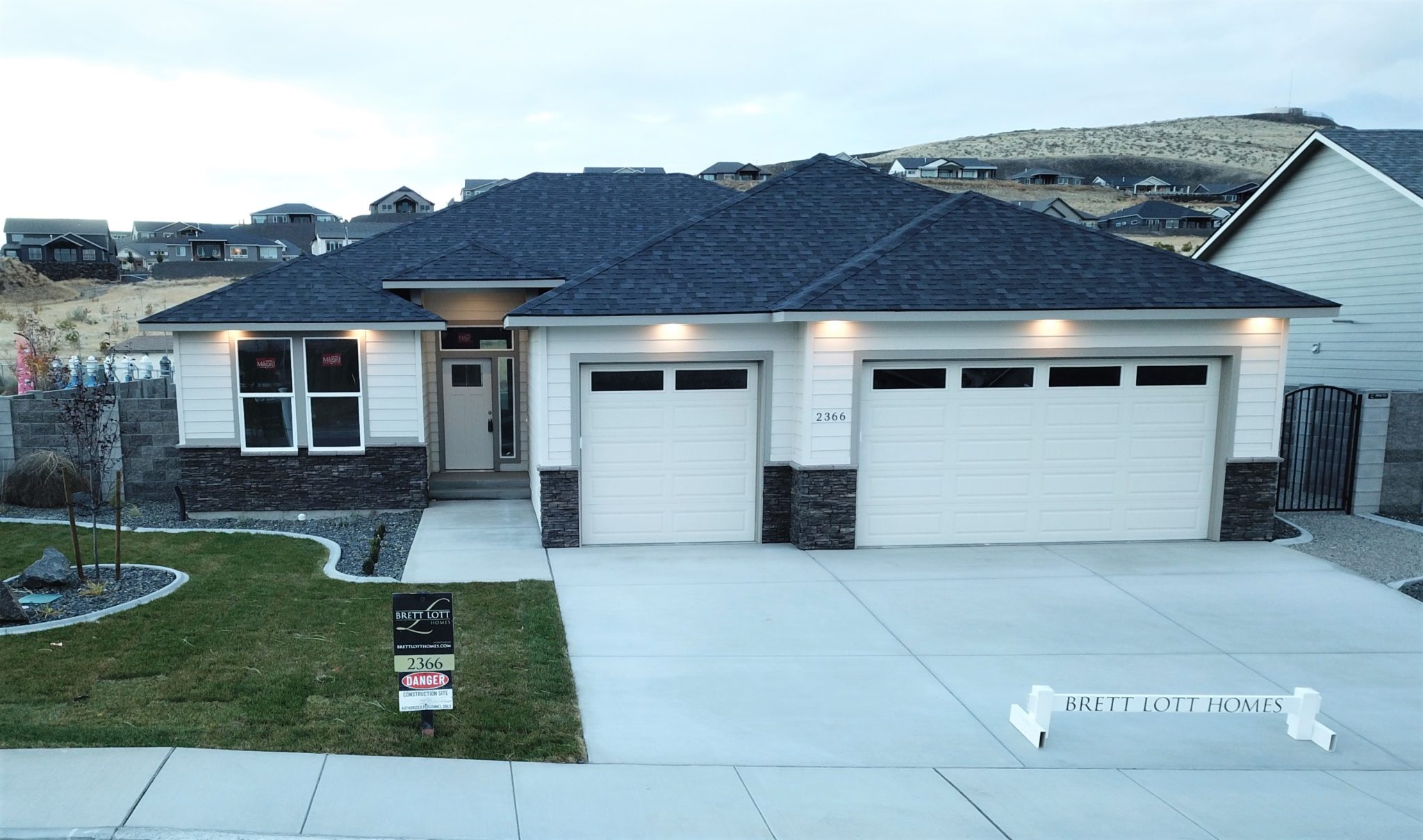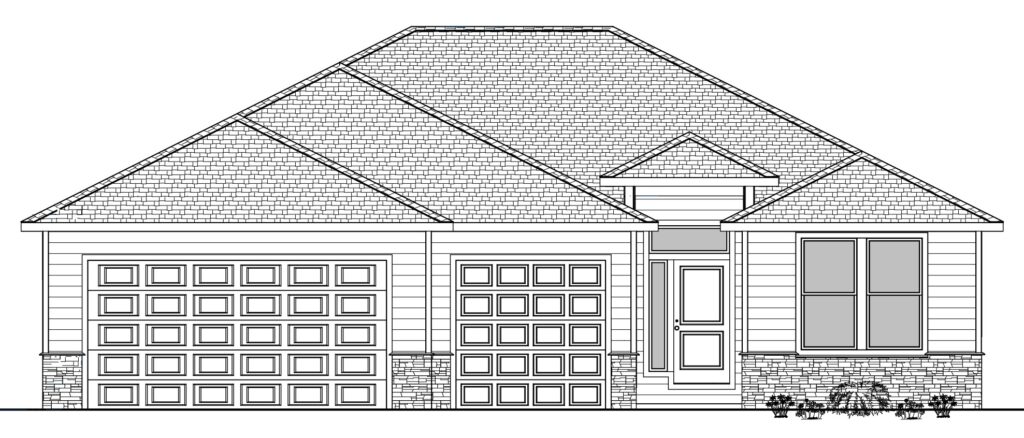

One of our newest designs with a large Owner's suite having a separate tub and shower, double sink vanity, and walk-in closet. A spacious great room with fireplace, an open kitchen with large island, quartz countertops throughout, and upgraded appliances perfect for family gathering. Two more bedrooms on the opposite side of home, and a front office for working from home. Energy Savings with Solar panels.