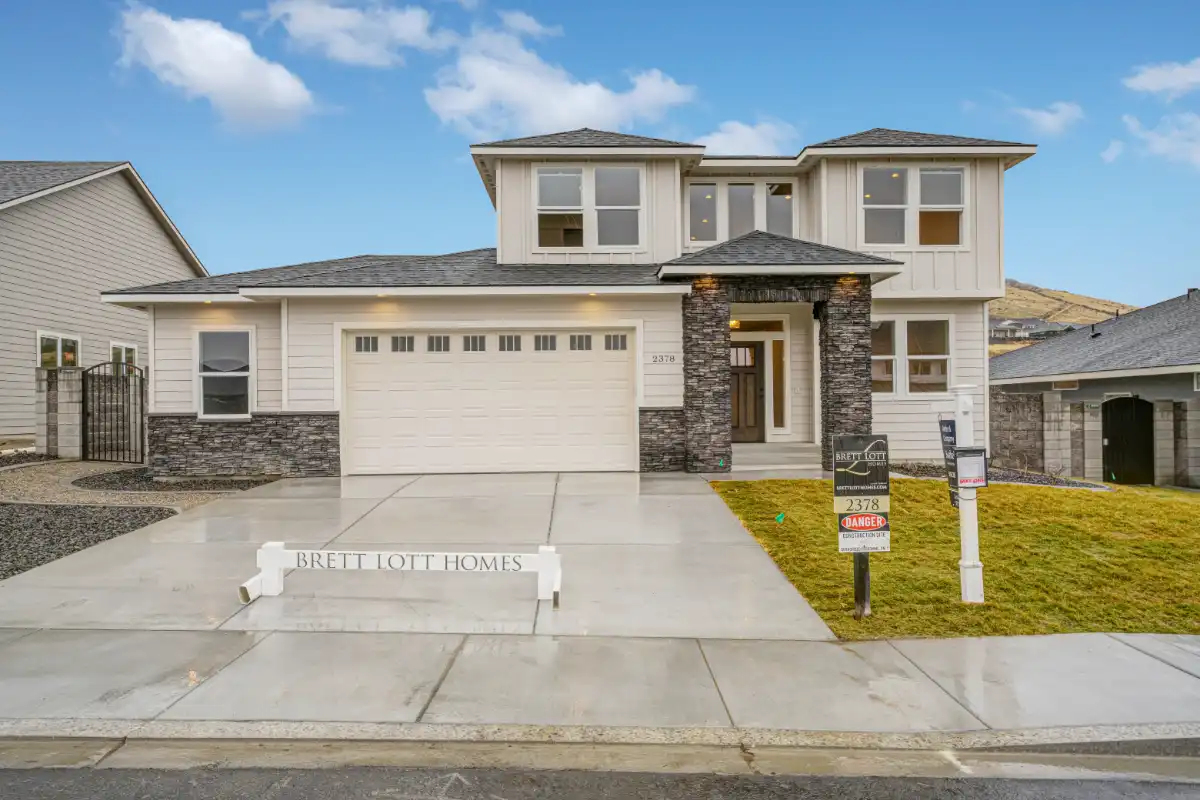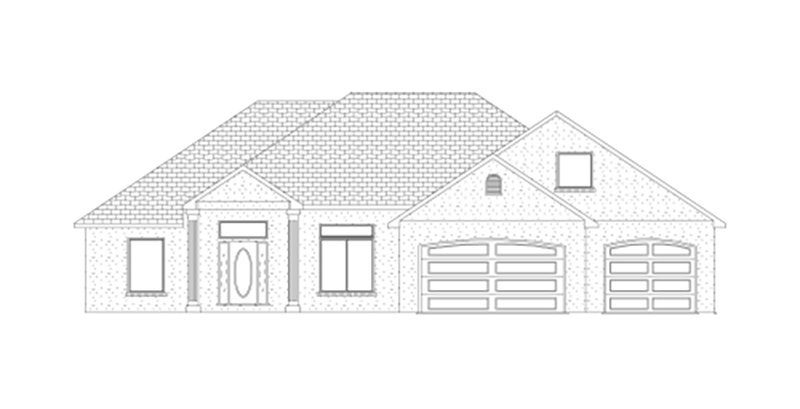

This wonderfully crafted family home features an owner's suite separate from the rest on the first floor. Owner's bathroom has large walk in shower, soaking tub, double sink vanity, and walk in closet. Upgrades throughout including Quartz countertops, designer staircase, and appliances. Large great room for entertaining with gas fireplace, and an office at the entry of the house. Upstairs features 3 bedrooms, another two vanity sink bathroom, and bonus room.