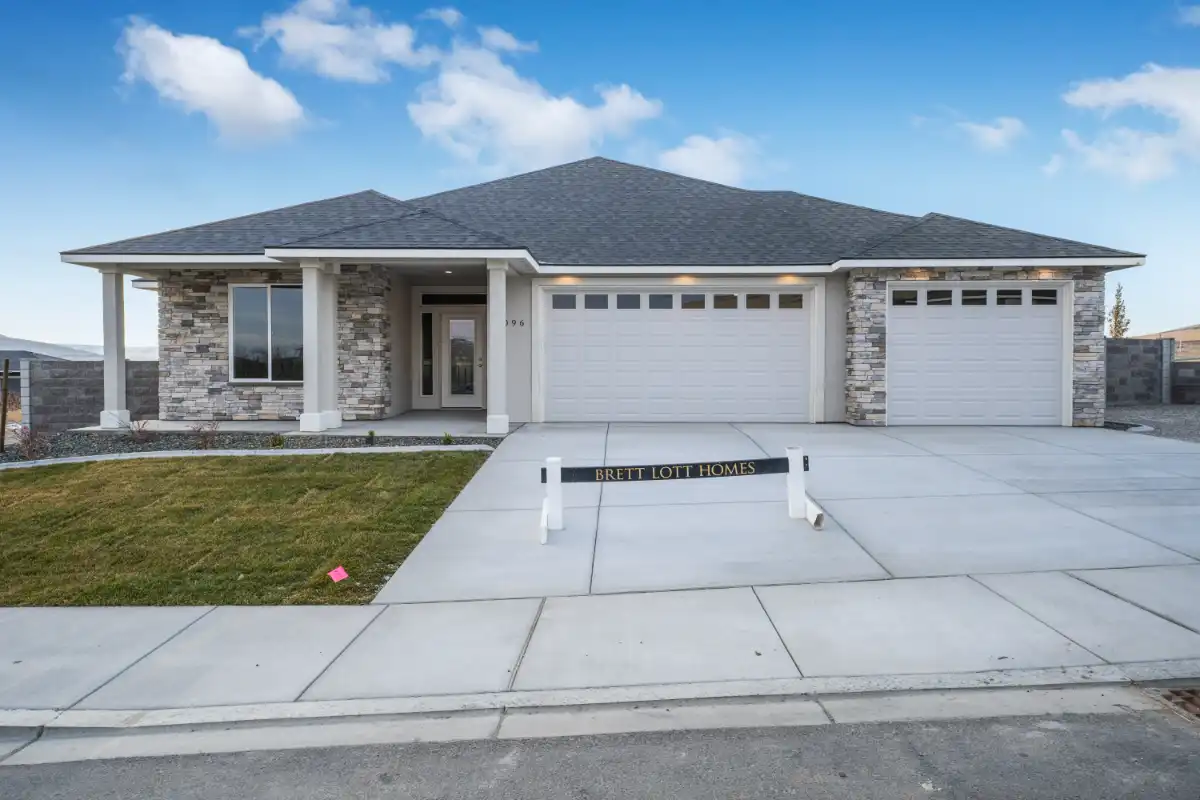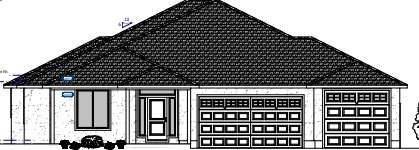

This beautifully designed plan offers a large Owner's suite, with double vanity, and walk in tiled shower, the walk in closet is a must see. An office, or 4th bedroom has its own private bathroom, and shower. The open floor plan features a large pantry, quartz countertops throughout, including kitchen island. An open great room with fireplace, a split bedroom concept, the 2nd bath has an upgraded tub with tile walls. Energy savings with Solar power.