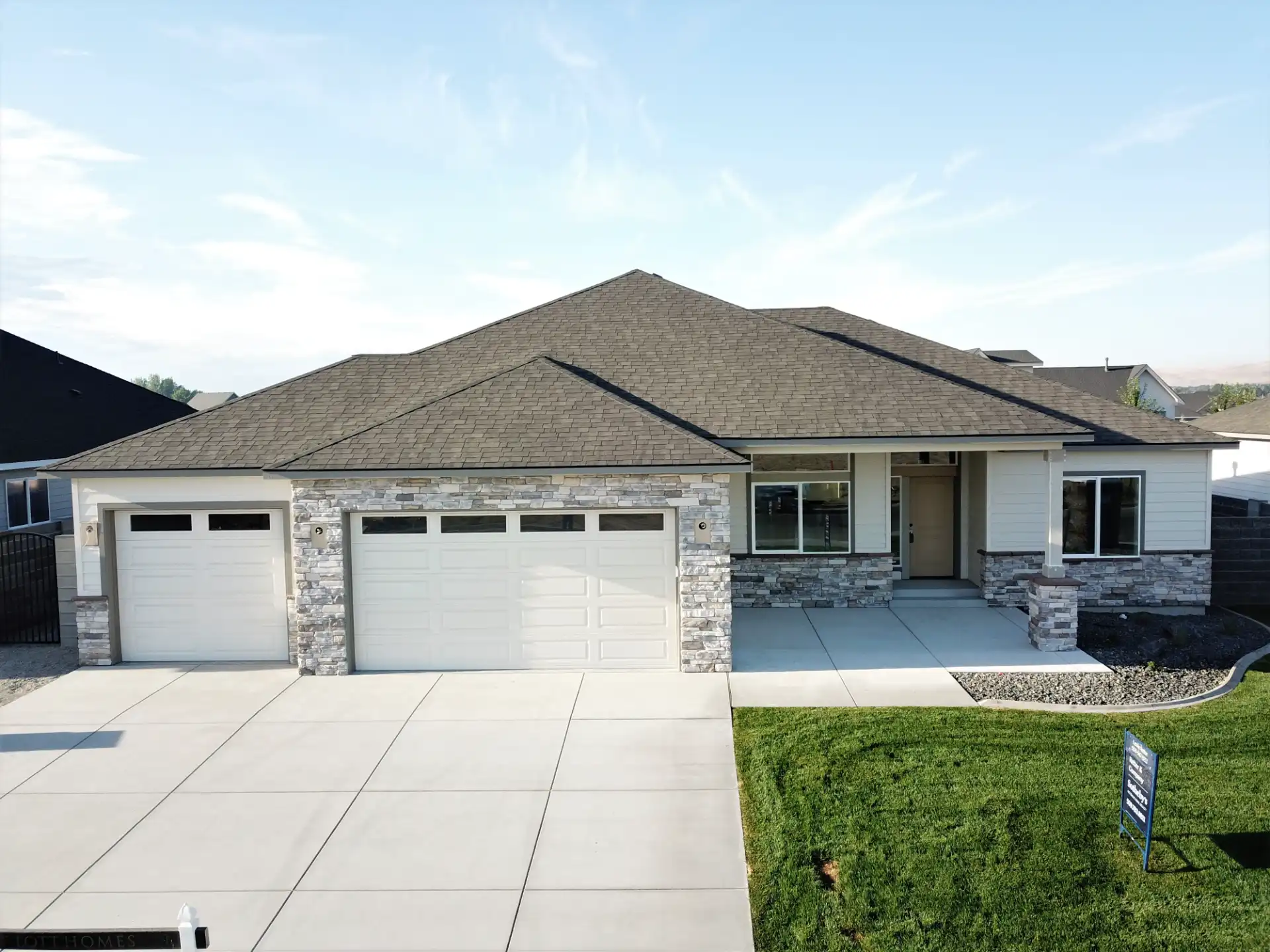
The expansive Oliver plan by Brett Lott Homes boasts three generous bedrooms alongside a den. Its stunning kitchen is adorned with top-of-the-line appliances, quartz countertops, an island, and a spacious pantry. This luminous and inviting layout seamlessly integrates a great room complete with a charming fireplace and picturesque windows. Outside, a professionally landscaped fenced backyard with a covered patio sets the stage for delightful gatherings. Revel in the master suite’s ample walk-in closet, shower, separate tub, and double vanity—crafted for elegance. For added convenience, a utility and mudroom adjoin the expansive three-car garage for easy access.