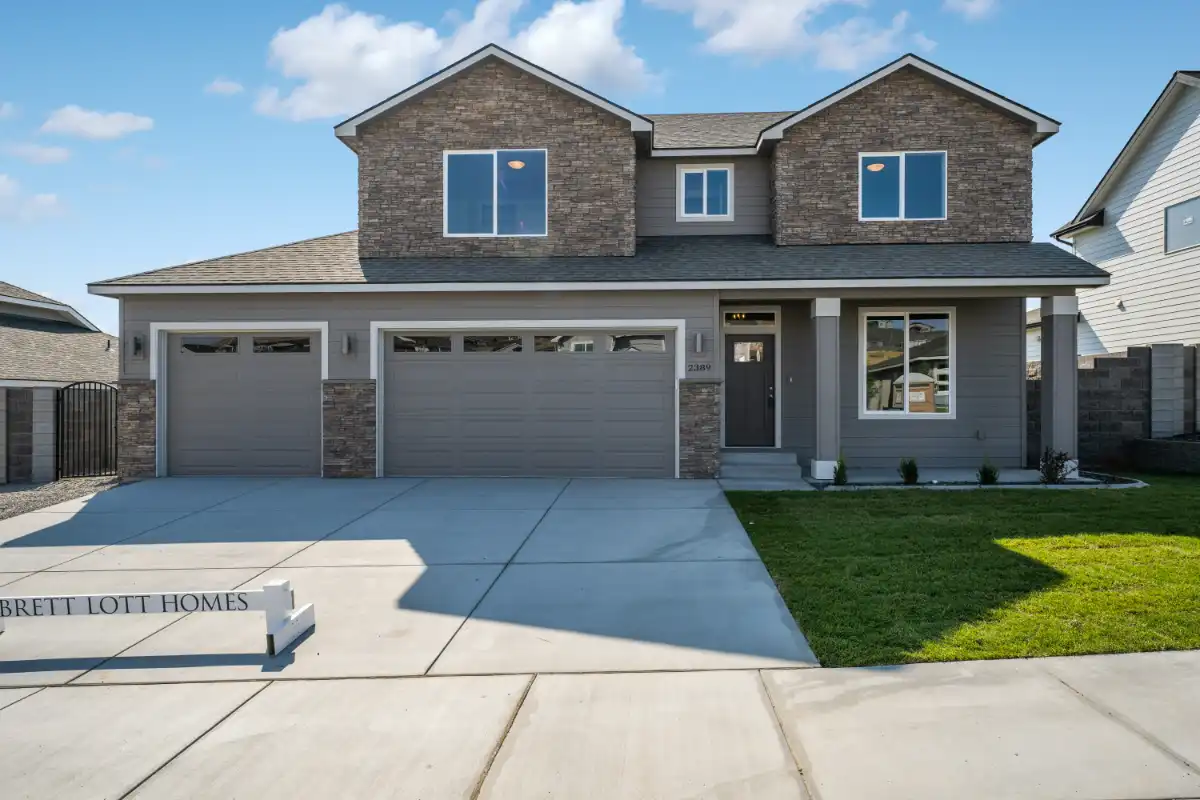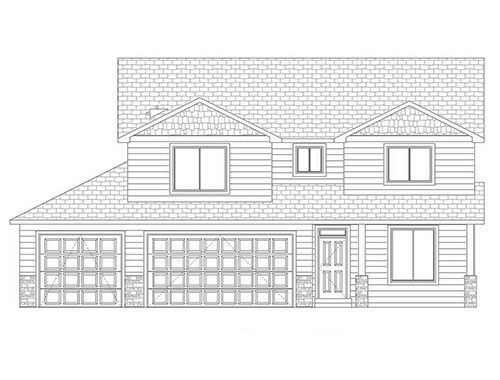

The main floor offers a spacious kitchen with large island, quartz countertops and GE appliances. Also on main floor the open great room features a stone wrapped gas fireplace, a double door den at entrance, and powder room. Upstairs you will find the owner's suite with large walk-in closet. The owner's bathroom has a beautiful walk-in tiled shower, and double vanity sinks. Three more bedrooms, a bathroom, and the laundry complete the floor.