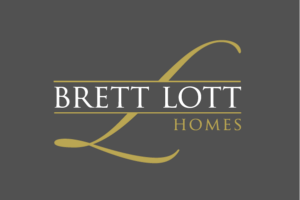semi-Custom Homes
customize your home with brett lott Homes
We craft homes tailored to your needs and lifestyle. A personalized experience sets us apart along every step of our process. The distinctive touch of the Brett Lott Homes team makes a lasting difference.
Feeling overwhelmed by the amount of options, designs, styles, and finishes entailed in building a custom home? We can help narrow down the selection fatigue with our semi-custom home designs and customizable floor plans. Semi-custom homes feel just as unique to you as a custom home, but are a much easier process for you to walk through.
Floor Plans
We start by narrowing down the details of what you need for your lifestyle: One-story or two? How many bedrooms and bathrooms? From here, our library of award-winning home plans will aid you in finding the right layout for your family and your lot, without hours of endless searching.
Personalized Design
Once you’ve selected your home plan, we can customize the details specifically for you and your ideal look. We help you finalize the fixtures, materials, and finishes, and select the right architectural designs to make your house plan feel like your home. These custom touches will set your home apart.
Surpassing Expectations
Your dedicated project manager and construction team will bring your dream home to life, using only the best building methods and materials. We’ll keep you apprised throughout the building process with milestone meetings and updates. Your home will be turnkey when we present you with the key; no job is left half-done.
Explore the following areas where we build
Areas We Serve in the Tri-Cities
If you are looking for a city with lots to do, and without an astronomical cost of living, Richland, Washington, may just be the place for you. Enjoy the ample outdoor recreational opportunities the area provides. Learn More »
Enjoy all the perks of living in a big city, without the hassles of traffic or high cost of living. Kennewick has activities for all interests: outdoor recreation, bustling arts and culture, and quality restaurants aplenty. Learn More »
Pasco is a bustling place, full of opportunities. If you are looking for a home with all the benefits of big city living, and none of the drawbacks, consider Pasco, Washington, for your new place. Learn More »
My husband and I were very satisfied with the work that Brett did in building our home. He was able to help us with every aspect of construction including installing the well, building the road, and tweaking the house plan we chose to fit what we wanted. Brett hired very competent subcontractors who did excellent work and he compared bids in some cases to save us money. Brett also paid a lot of attention to detail that we would have missed initially. I can’t say enough about Brett as a builder. I would recommend him to anyone.
– Eileen Anglesey
Experience the Brett Lott Homes Difference.
Ready to get started building the home of your dreams? We’d love to learn more about your vision for your new home.




