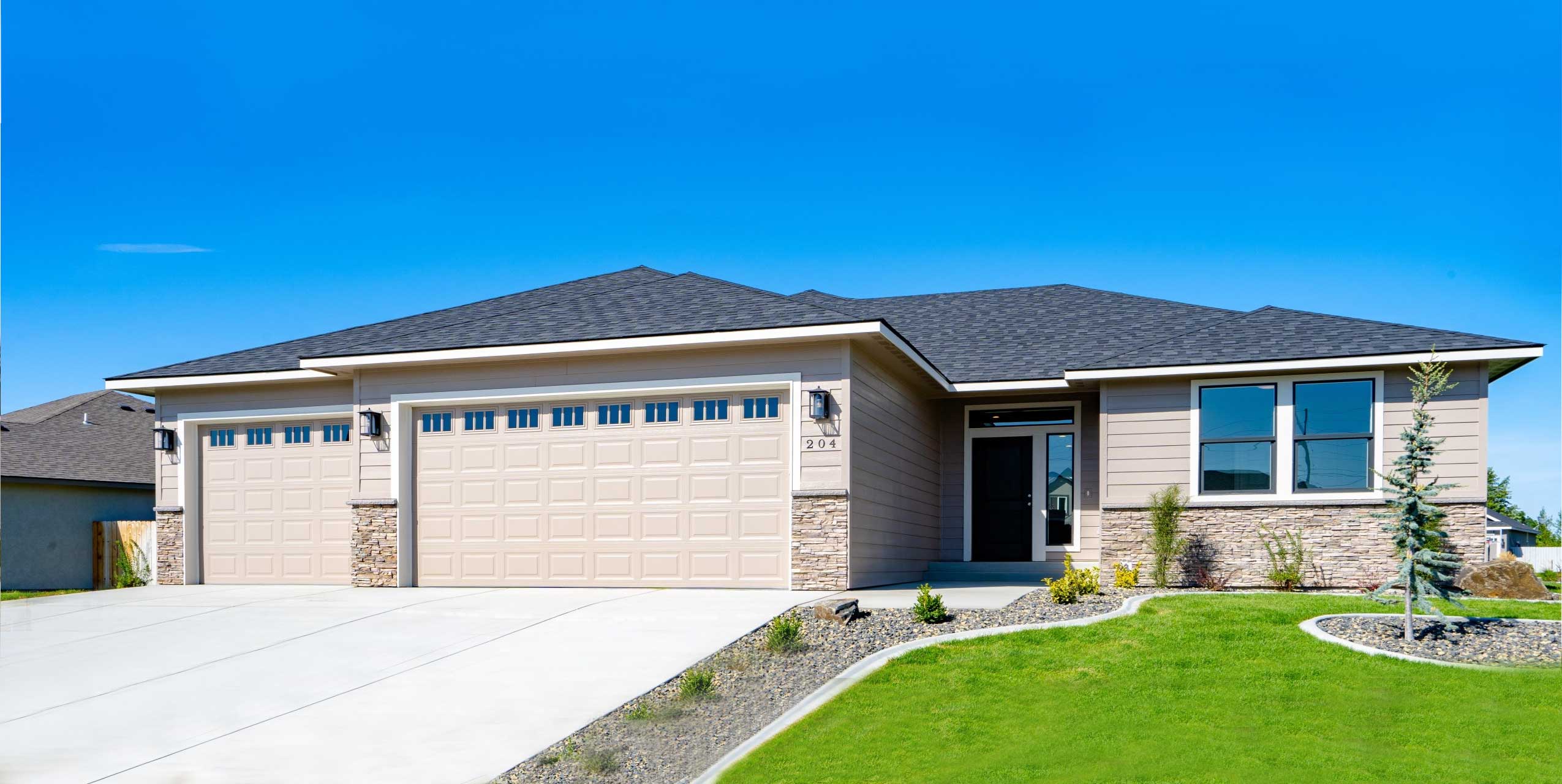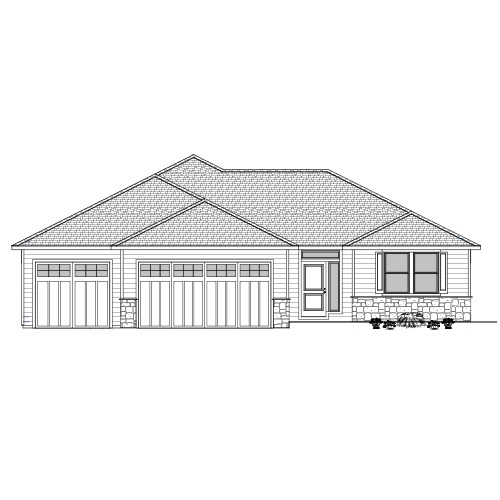

The bright and airy ambiance welcomes you, as large windows flood the open floor plan with natural light, creating a warm and inviting atmosphere throughout. Crisp white cabinetry envelopes the kitchen, creating a fresh and timeless aesthetic. A generously sized island takes center stage, offering both additional workspace and a focal point for socializing. The kitchen’s charm is further accentuated by crown molding ceiling accents, adding a touch of sophistication to the space. A walk-in pantry has ample storage space and a countertop for appliances. A three-car garage provides not only convenience but also extra space for storage or a workshop, catering to the demands of a dynamic household. From the pristine white kitchen to the crown molding accents and the practicality of a three-car garage, every detail has been carefully curated to create a living space that is as stylish as it is functional.