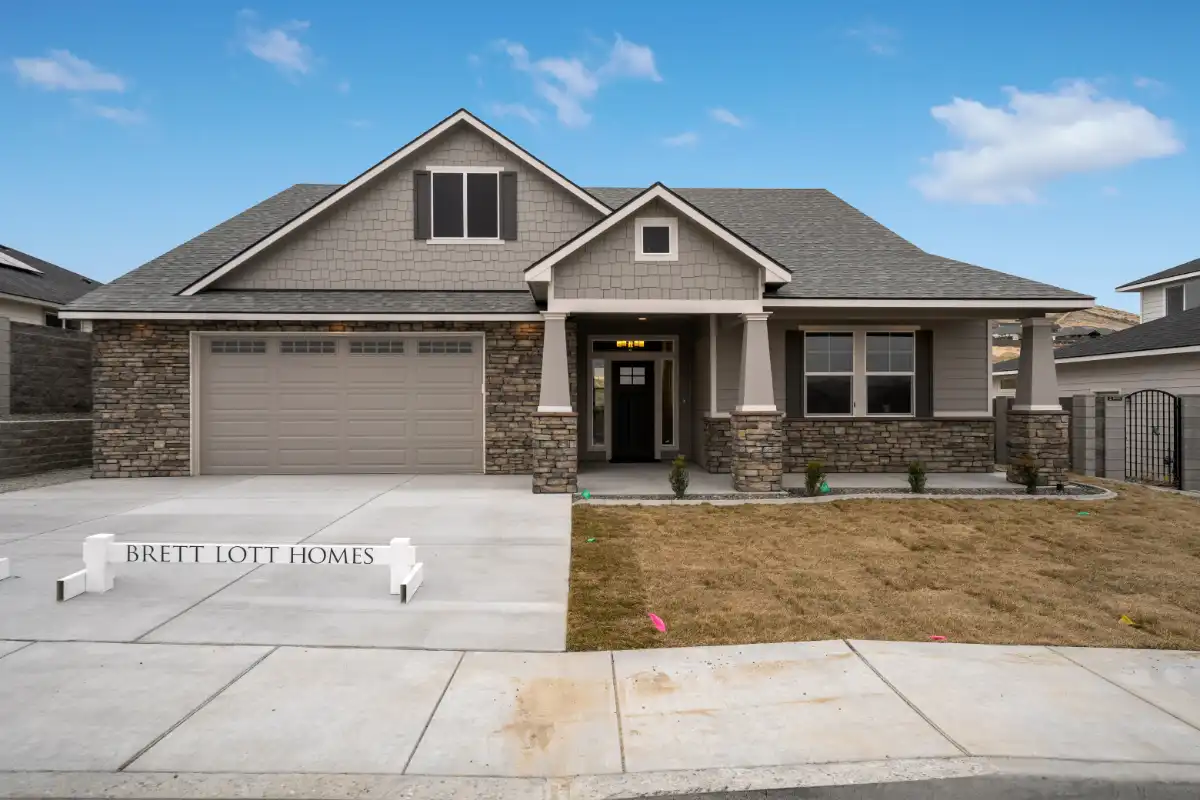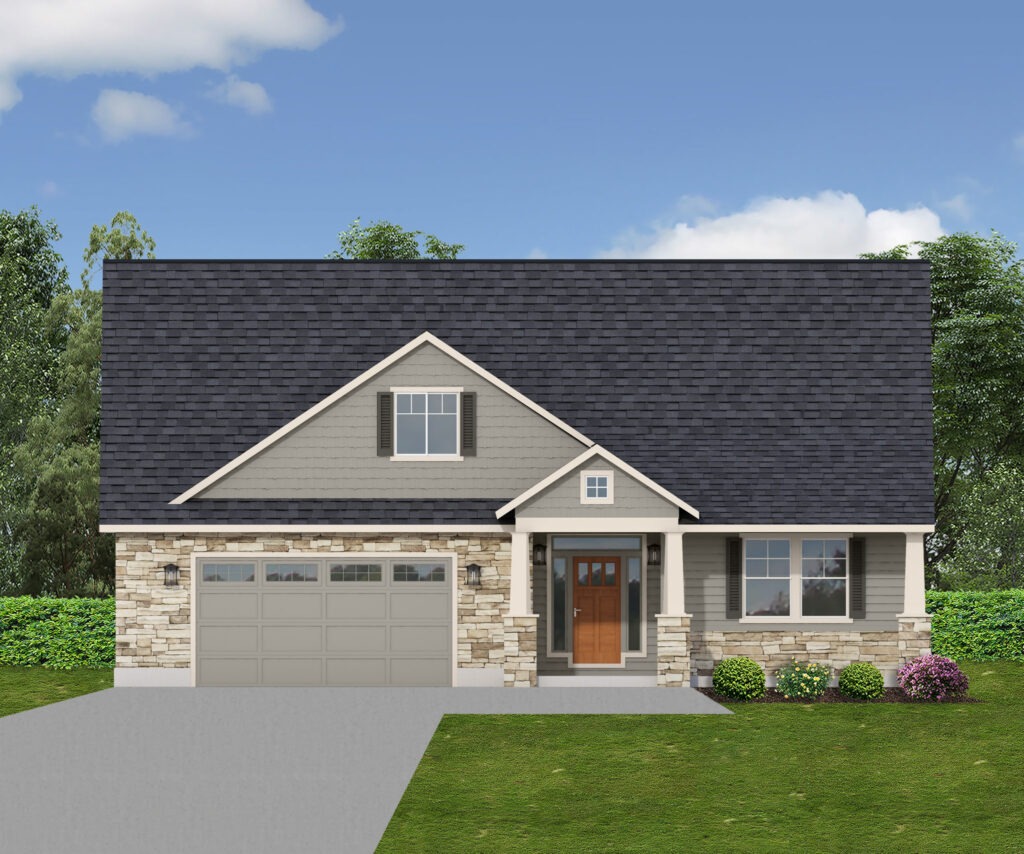

This exciting new plan has a lot to offer. The Owner's suite has 2 closets, a separate tub and shower, and double vanity. An open great room area offers a fireplace, large kitchen island, walk in pantry, quartz countertops throughout. A tech room offers an area to work from home. The covered patio perfect for all weather entertaining. Energy Savings with Solar Panels.