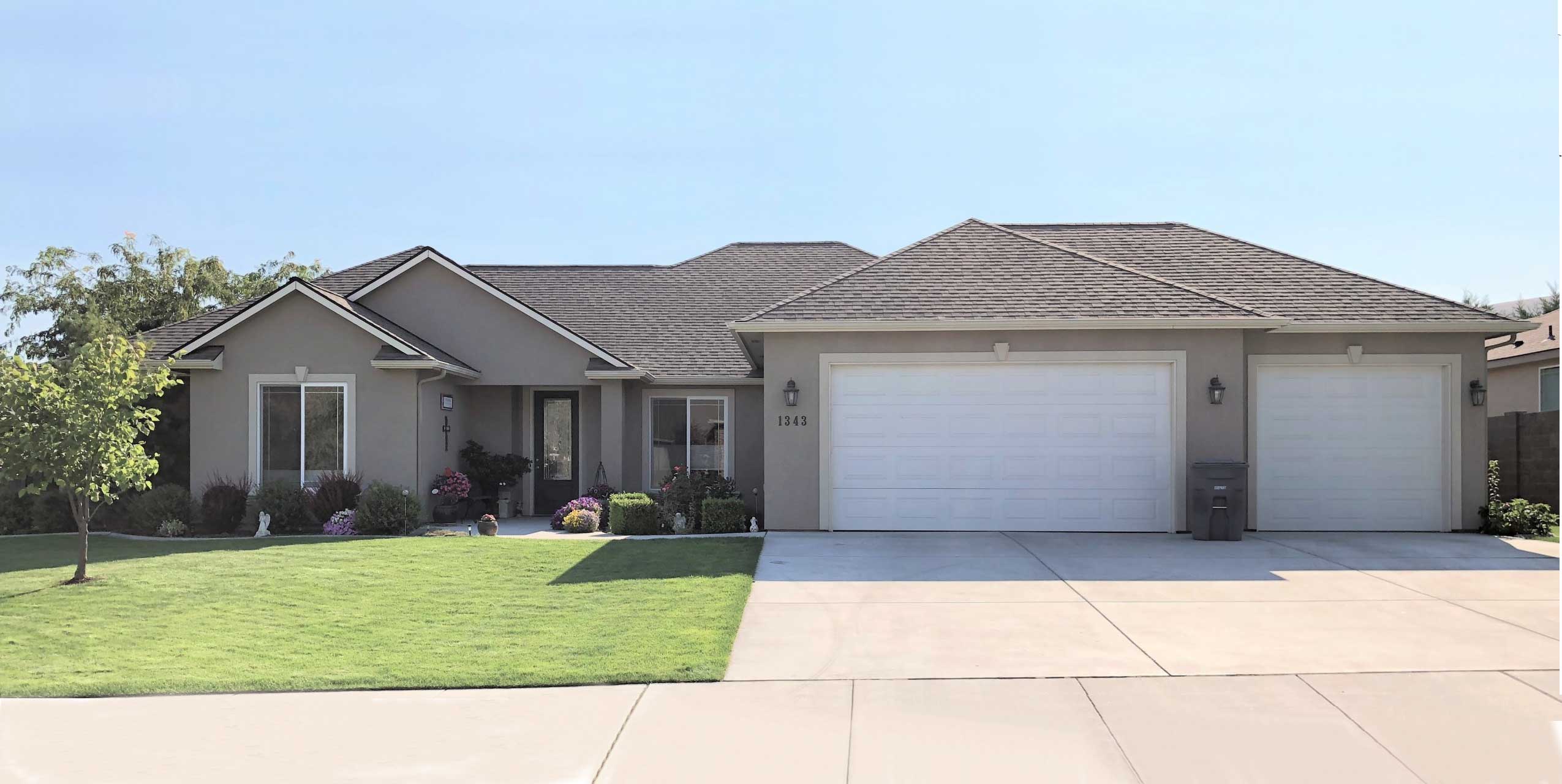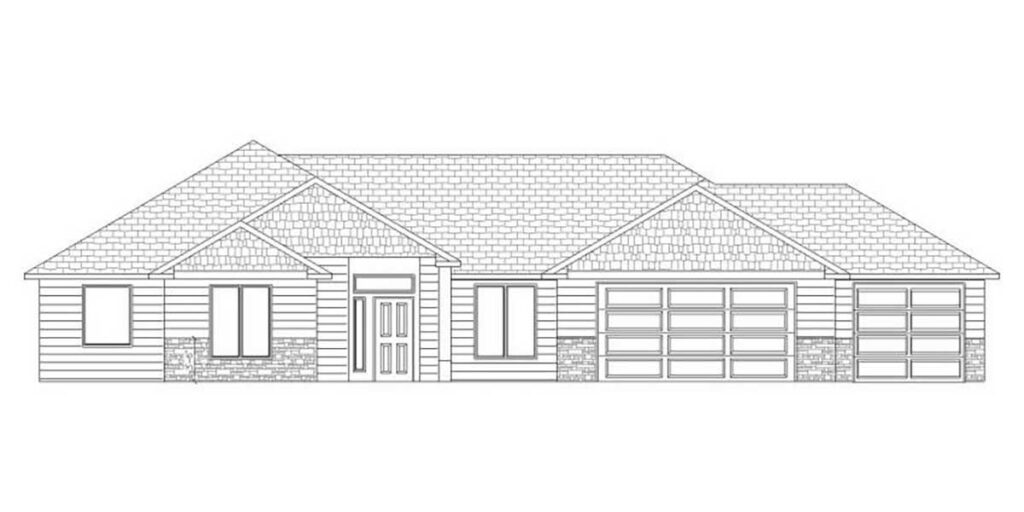

This 4-bedroom home includes an office giving ample room for the needs of a family. A walk-in pantry has ample storage space. A three-car garage provides not only convenience but also extra space for storage or a workshop, catering to the demands of a dynamic household. The owner’s suite includes a separate tub and shower along with a large walk-in closet. The covered front porch is inviting and the rear patio gives opportunity for enjoying the outdoors.