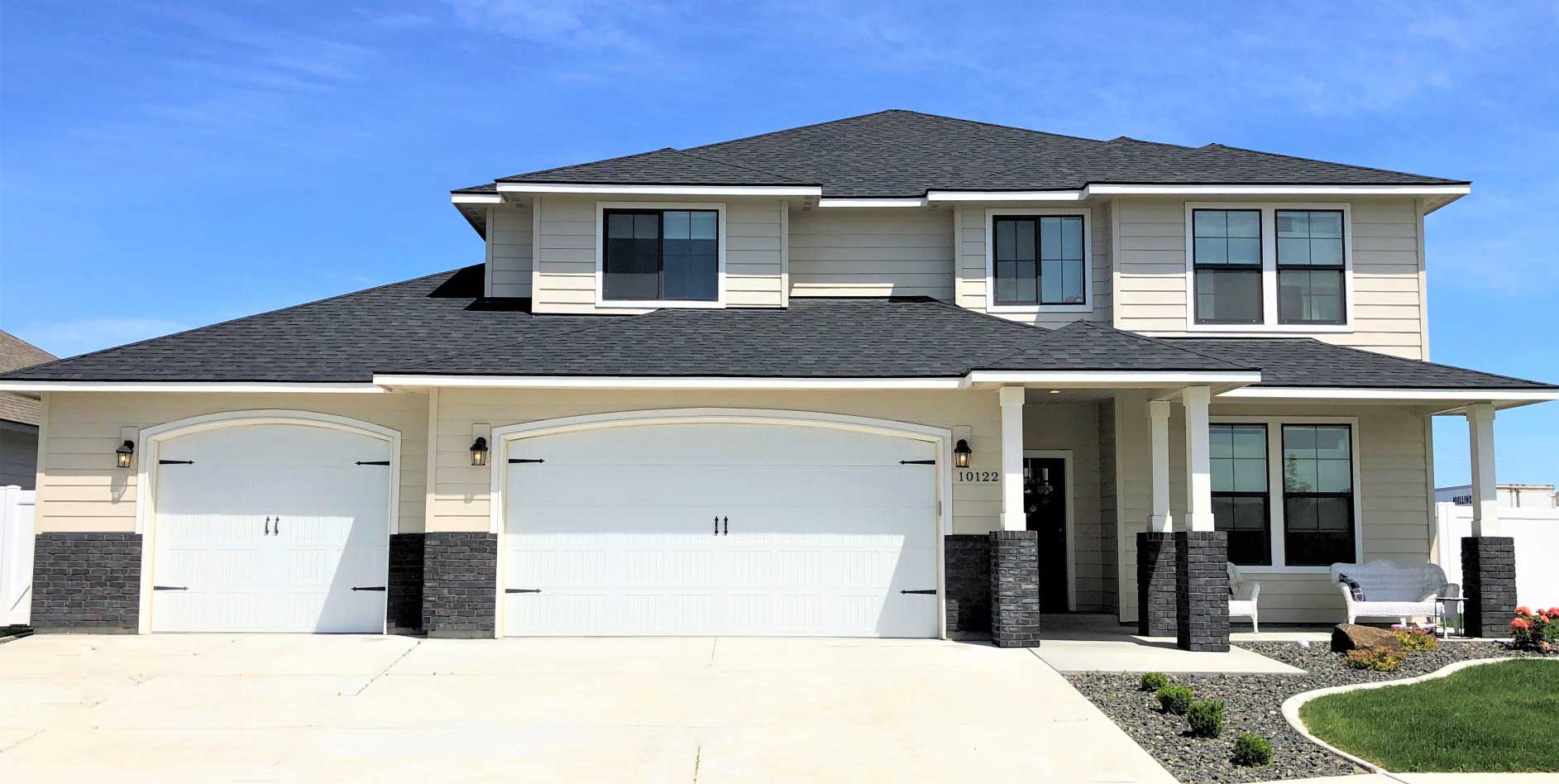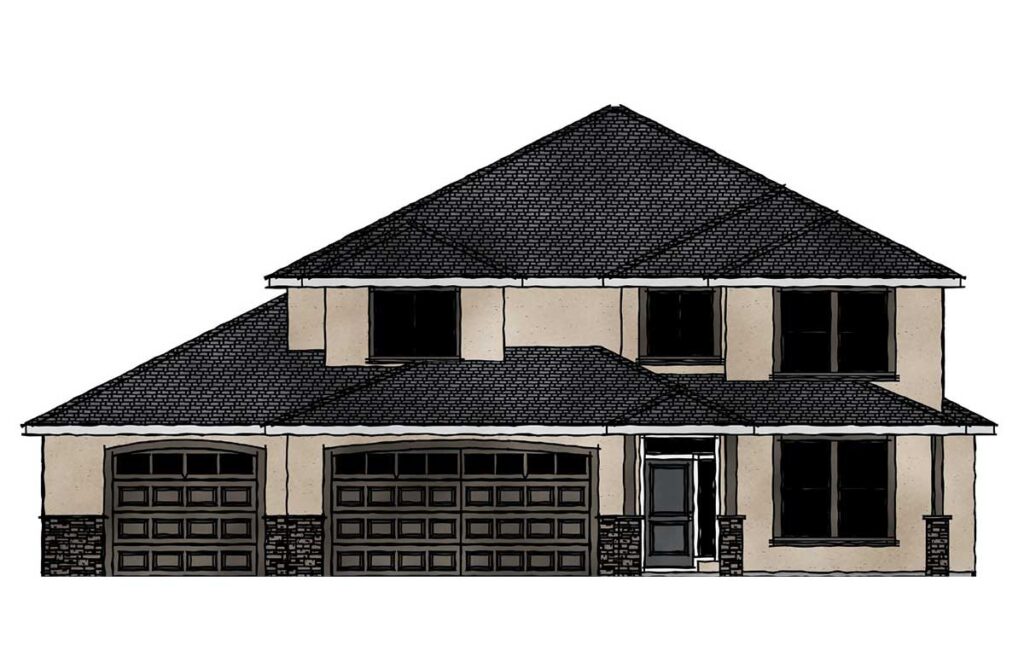

This two-story home is perfect for the large or growing family with it’s 5 bedrooms and 4 bathrooms and a den. Also part of this is a large flex room giving lots of options for the family. The owner's bathroom has large walk in shower, double sink vanity, and walk in closet. The great room is perfect for the family to gather with a gas fireplace, lots of windows for light, and an access to the large covered rear patio. The extra large kitchen pantry is an accommodate an extra fridge along with shelves for the food storage.