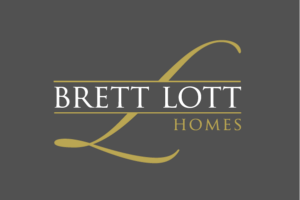Homes for sale
One level 3 bedroom 2 bathroom in Kennewick
Address
7100 W 34th Place, Kennewick WA
Availability
Move in Ready- Complete
Price
$569,900
Floor Plan
Features
Open floor plan, quartz countertops with island in kitchen, large pantry with lots of shelving, 9′ ceilings, covered back patio, full landscaping, MLS #278299
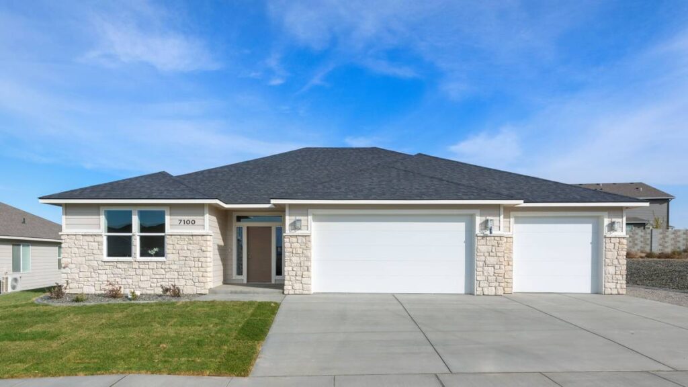
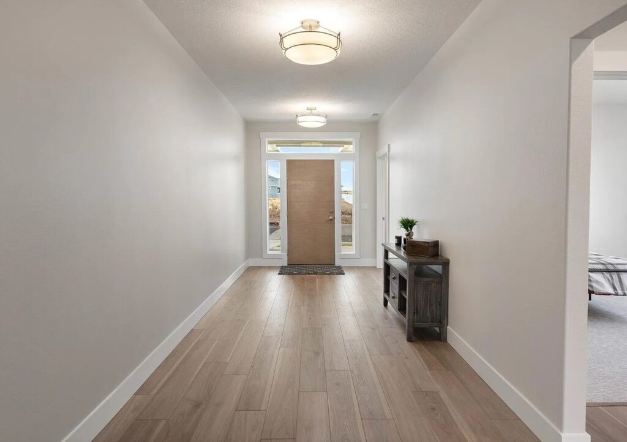
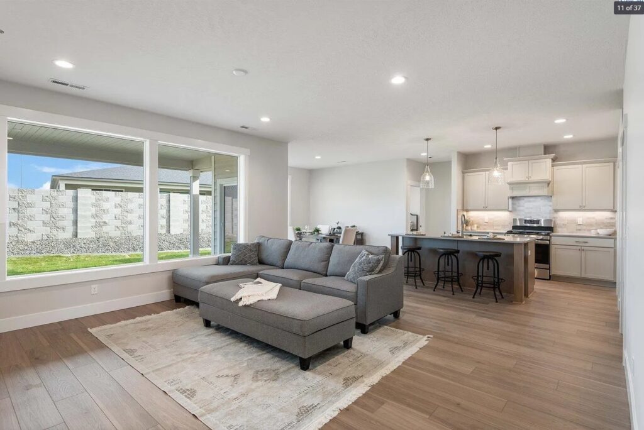
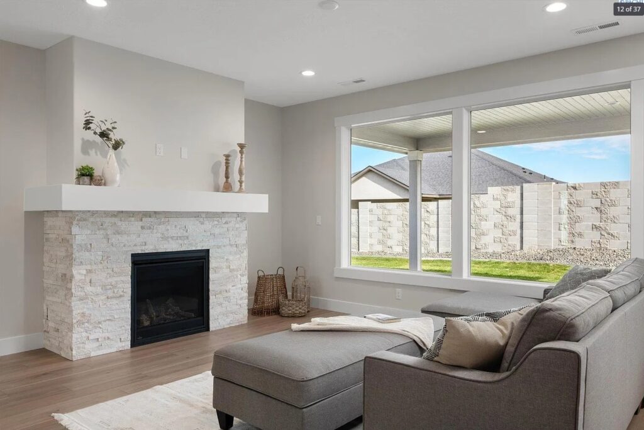
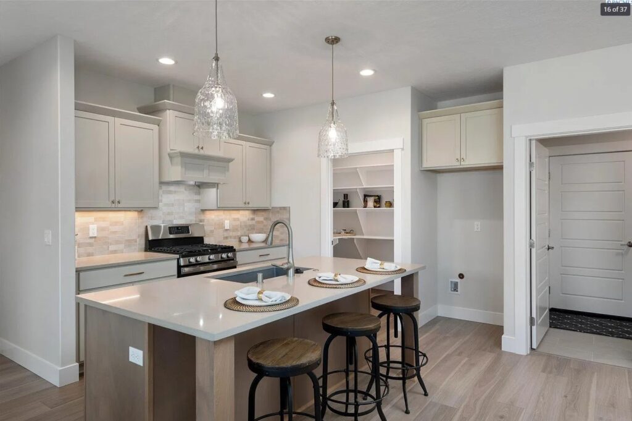
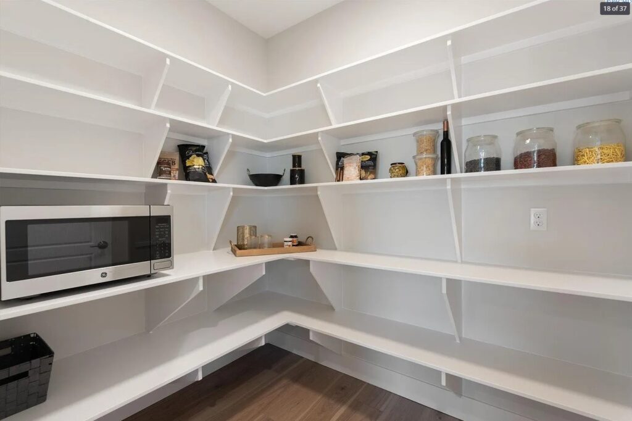
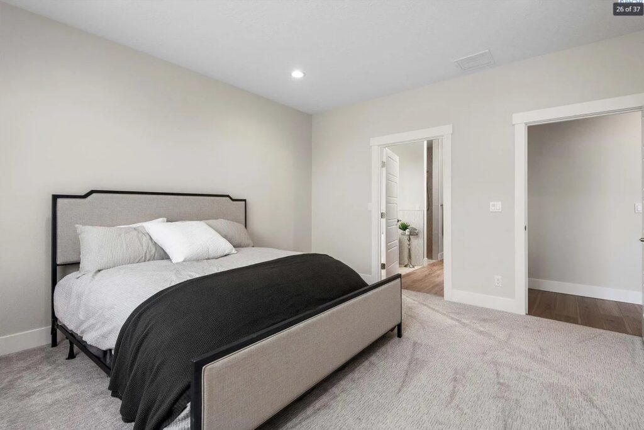
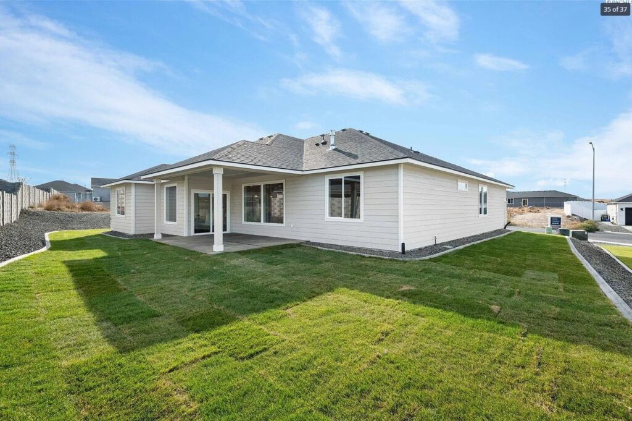
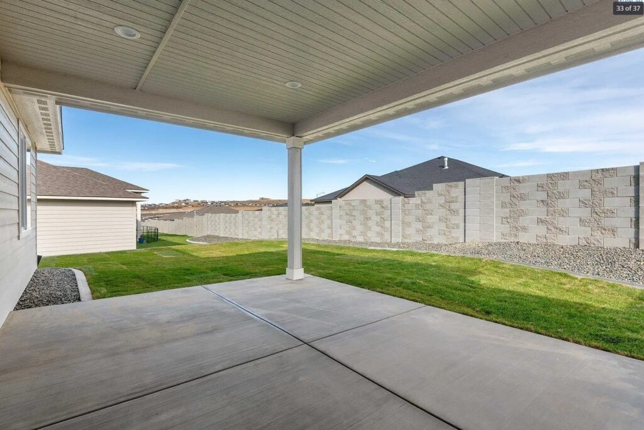
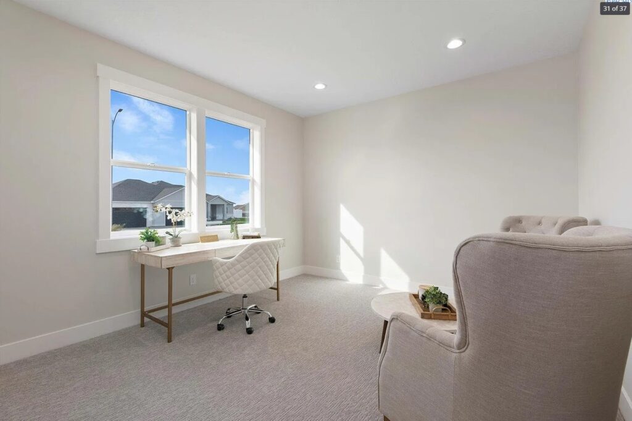
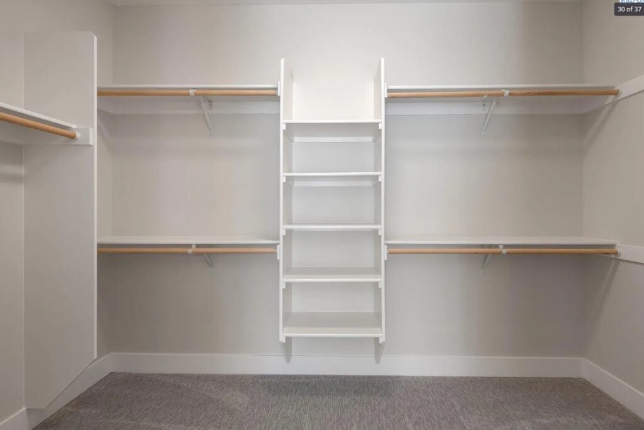
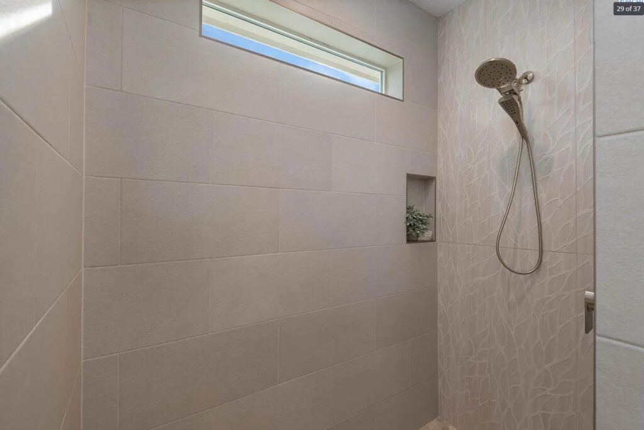
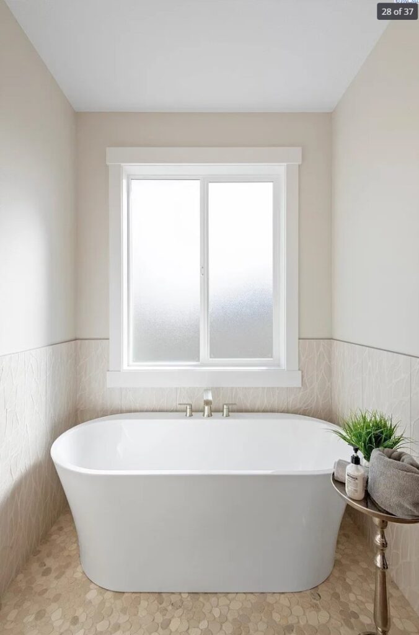
Brett built us a very nice home, and saw to it that it was a pleasurable and rewarding experience. We were impressed by all of his subs and the tight scheduling that they all stuck to. The craftsmanship was excellent, and we would recommend him.
– Jeff
