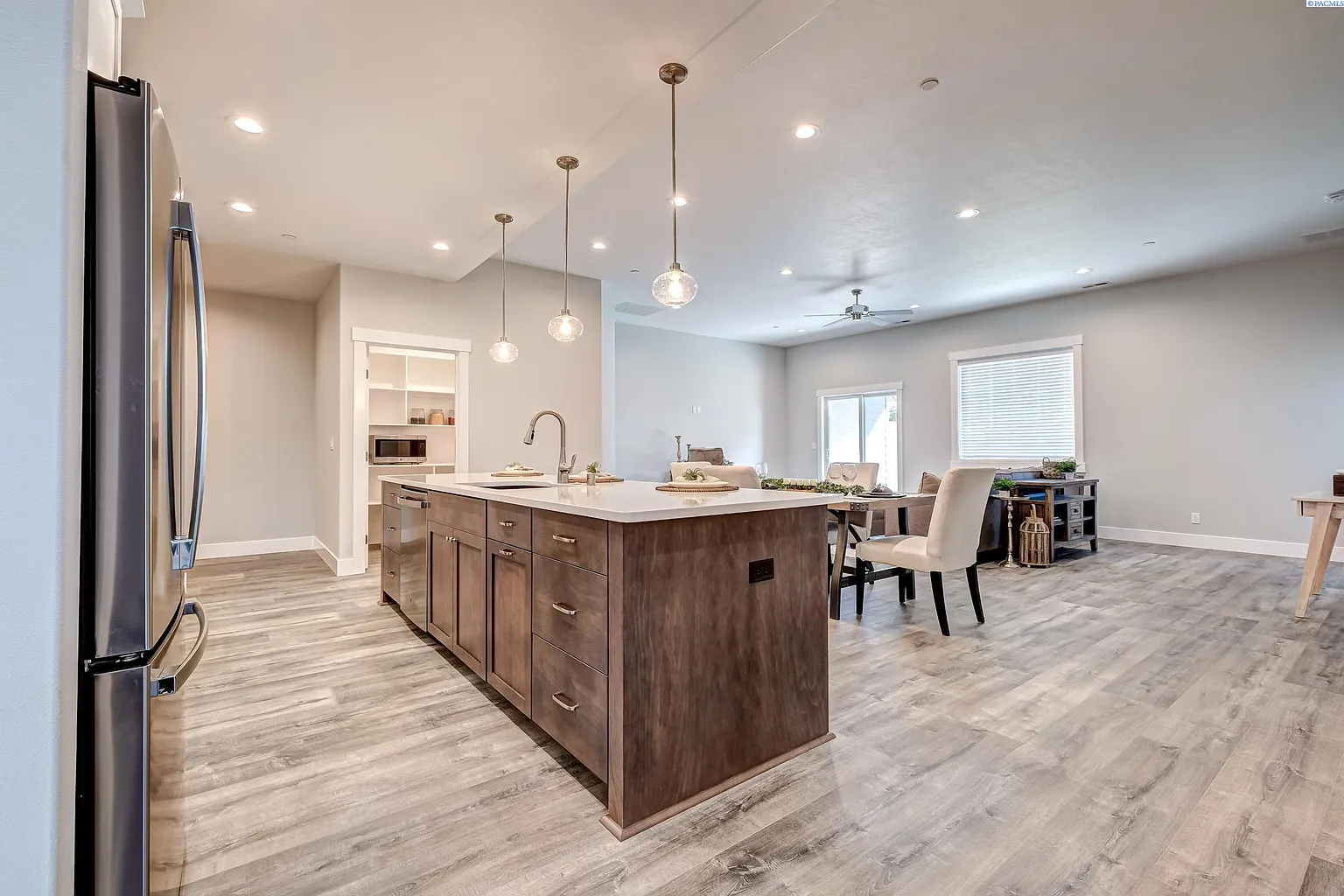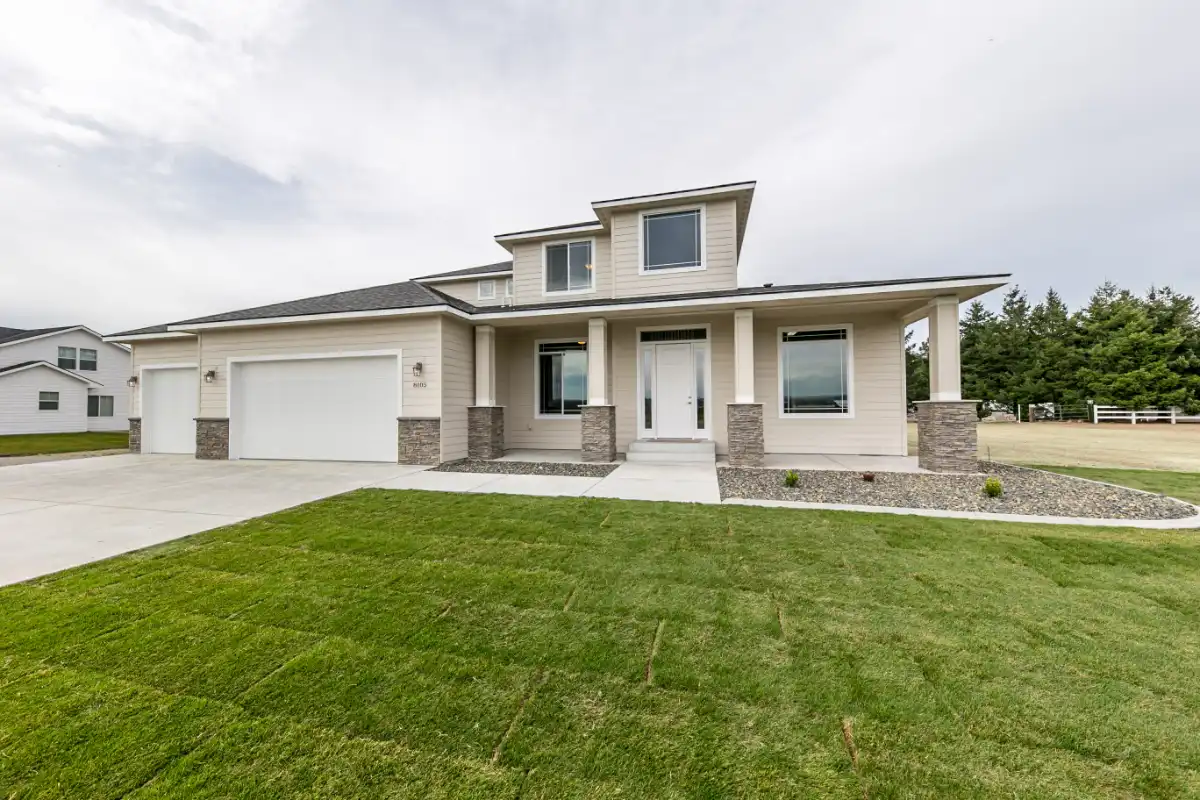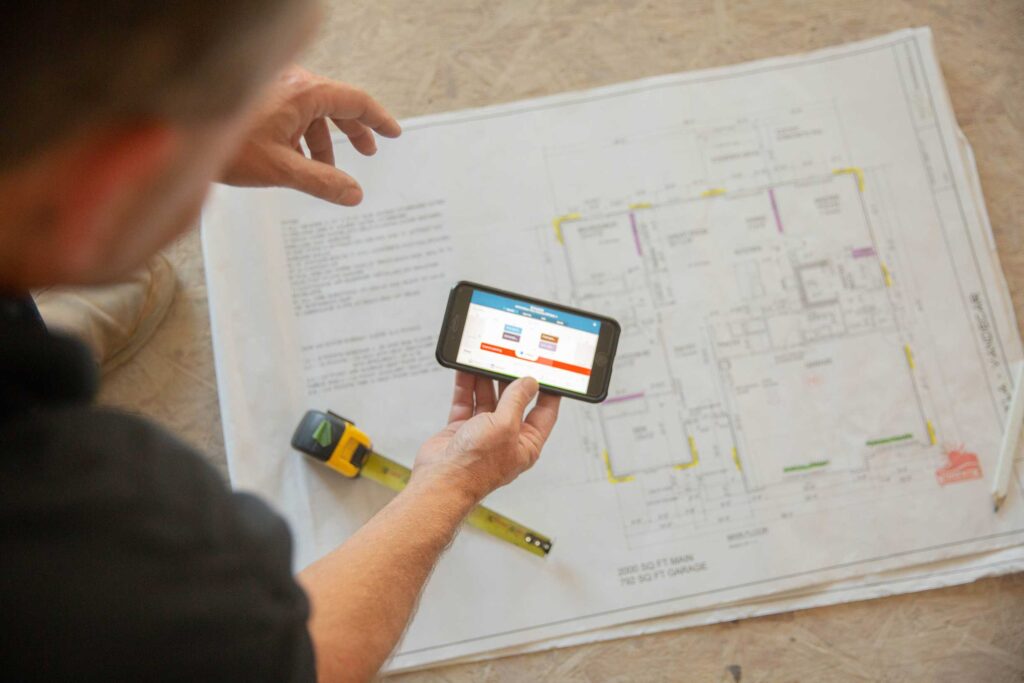Building a custom home is an exciting journey that allows you to bring your dream living space to life. Among the most crucial decisions in this process is selecting the perfect floor plan. Your floor plan serves as the blueprint for your home’s layout, determining its functionality, flow, and overall appeal. Here are tips for choosing the right floor plan for your custom home.
Understand Your Lifestyle Needs
Begin by evaluating your lifestyle and preferences. Consider how you envision your daily life within your new home. Are you an entertainer who needs spacious gathering areas? Do you require a dedicated home office or extra bedrooms for guests? Understanding these needs will help you prioritize the features and spaces that are essential to your lifestyle.
Evaluate Space Requirements
Assess the square footage needed for each area of your home. Think about the number of bedrooms, bathrooms, the size of the kitchen, living room, and any additional spaces like a basement, garage, or outdoor areas. Ensure that the floor plan offers the space you need without compromising on functionality.

Focus on Functionality and Flow
A well-designed floor plan maximizes functionality and ensures a seamless flow between spaces. Consider the placement of rooms in relation to one another. An open-concept layout might be ideal for those who enjoy a connected, spacious feel, while others might prefer more defined spaces for privacy and quiet. Visualize how you will move through the home and ensure that the layout aligns with your desired flow.
Personalize Your Design
Customization is the hallmark of building a custom home. Work closely with your builder to personalize your floor plan. The orientation of the house on the lot to capitalize on views, and any unique features that reflect your style and preferences.
Consider the Exterior Aesthetics
While focusing on the interior layout, don’t overlook the exterior aesthetics. The floor plan should complement the overall architectural style you desire for your home. Ensure that the exterior and interior design elements align harmoniously for a cohesive look.

Stay Within Budget
As much as you desire a perfect floor plan, it’s crucial to ensure it fits your budget. Work with your builder to balance your wish list with financial considerations. Prioritize the features that are non-negotiable and be open to adjustments that align with your budget constraints.
Seek Expert Advice
Engage professionals experienced in custom home design and construction. Architects, builders, and designers can offer invaluable insights, guiding you through the selection process and helping you make informed decisions.
Choosing the right floor plan for your custom home requires thoughtful consideration of your lifestyle, space requirements, functionality, future needs, personalization, budget, and expert guidance.





